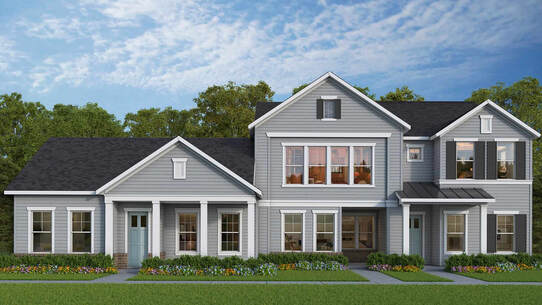 Find the Home for You Finding a home that meets your family’s unique preferences, lifestyle and budget can be challenging, which is why Shearwater, the master-planned community in St. Johns County, was meticulously designed for today’s way of life. In addition to its resort-style amenities, robust social calendar and connection to the outdoors, Shearwater offers a variety of innovative home designs to satisfy the needs of your modern family – whether you are empty nesters, a growing family or living in a multi-generational home. Multi-Generational Homes Pew Research Center released a report in 2018 showing almost 1 in every 5 Americans lives in an environment with multiple generations. As lifestyle trends have shifted toward keeping multiple generations under one roof, Shearwater shifted with them, prioritizing function without sacrificing form. The beauty of multi-generational homes is the flexibility each family is afforded. This is a great option for families with children who just graduated from school yet need time before venturing off on their own. Aging family members who can no longer live on their own can also move in without feeling burdensome or invasive. Living with more family members may just be the best financial option for some, or perhaps this lifestyle is a cultural tradition. No matter your family’s unique makeup, Shearwater offers diverse home sizes. Homes range from 1,637 square feet to over 4,000 square feet, with three to six bedrooms, and one- and two-story models. Varying home designs and prices are offered in each of Shearwater’s distinct neighborhoods: The Cove, North Creek, The Trails, The Falls and The Woodlands, Shearwater’s gated community. In addition to homes, Shearwater recently opened the Cove, its first neighborhood of one and two-story townhomes Townhomes The Cove features David Weekly Homes townhomes that were designed with both the individual and the family in mind. Future homeowners have the option between three different floor-plans ranging in size from approx. 1,574 – 1,817 sq. ft. with 3 bedrooms and 2-2½ baths. One and two-story plans are available. Each home includes a 2-car garage, 9-10 feet high ceilings, private entry and open-concept living spaces throughout. The goal with each of these townhomes is to create a no maintenance lifestyle, perfect for active families. The first and smallest option is The Barnes, a single-story townhome with an open living room, dining room and kitchen featuring extra windows. This plan is perfect for individuals with aging family members who may not be able to tackle the stairs every day, but still want to be included in daily festivities. The Alton is the largest of the three plans. It is a two-story townhome with an open living room, dining room and kitchen on the first floor and two bedrooms, a bathroom, the laundry room and the owner’s retreat on the second floor. This plan will keep all family activities downstairs and is best for families who enjoy having guests over for dinner and social events. Finally, The Megan embraces some of the finest features from both the Barnes and Alton plans. It is a two-story townhome with an open great room on the first floor and the kitchen with owner’s retreat on the second floor, featuring optional balconies. These designs are just a sample of the possibilities you have with Shearwater. Whether you are living as a single professional, downsizing, or you are purchasing a home to raise your children, picture yourself spending time on hiking the trails, attending community events or floating down our lazy river. The house is just one piece of what makes Shearwater home! for more information visit Shearwater.com
0 Comments
Leave a Reply. |
AuthorLocal Authors & Experts for St. Johns Magazine Archives
April 2024
Categories
All
|
Proudly powered by Weebly
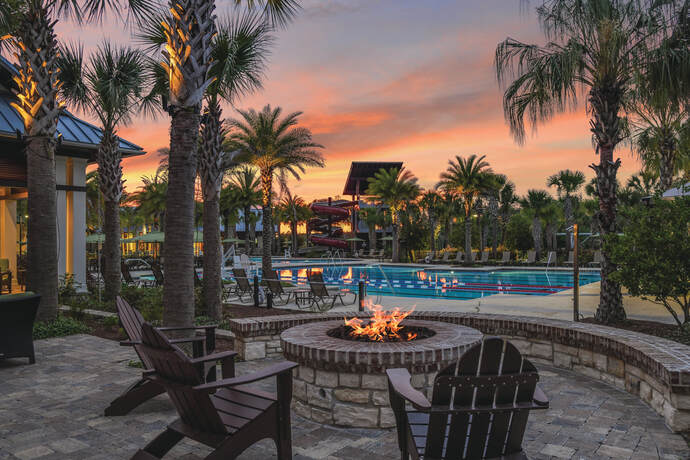

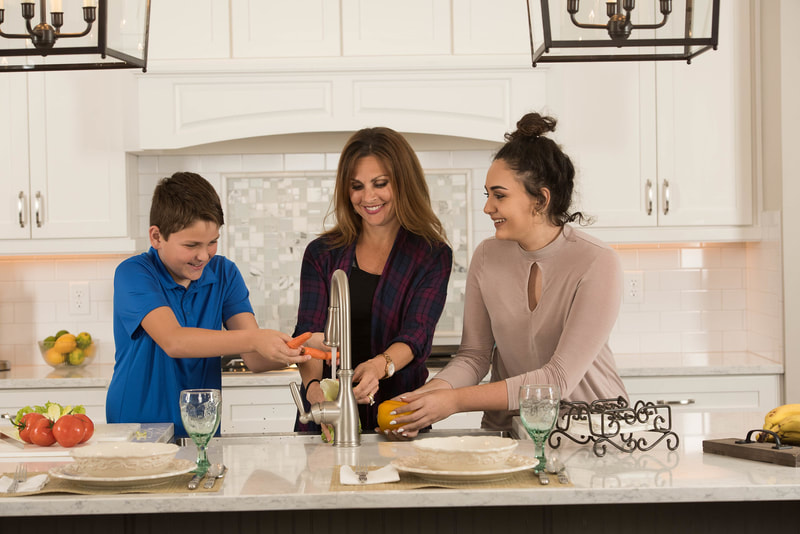
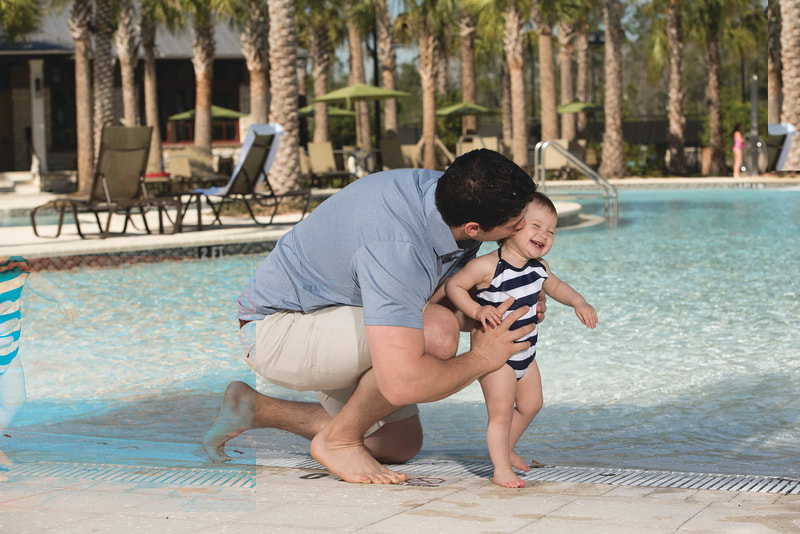
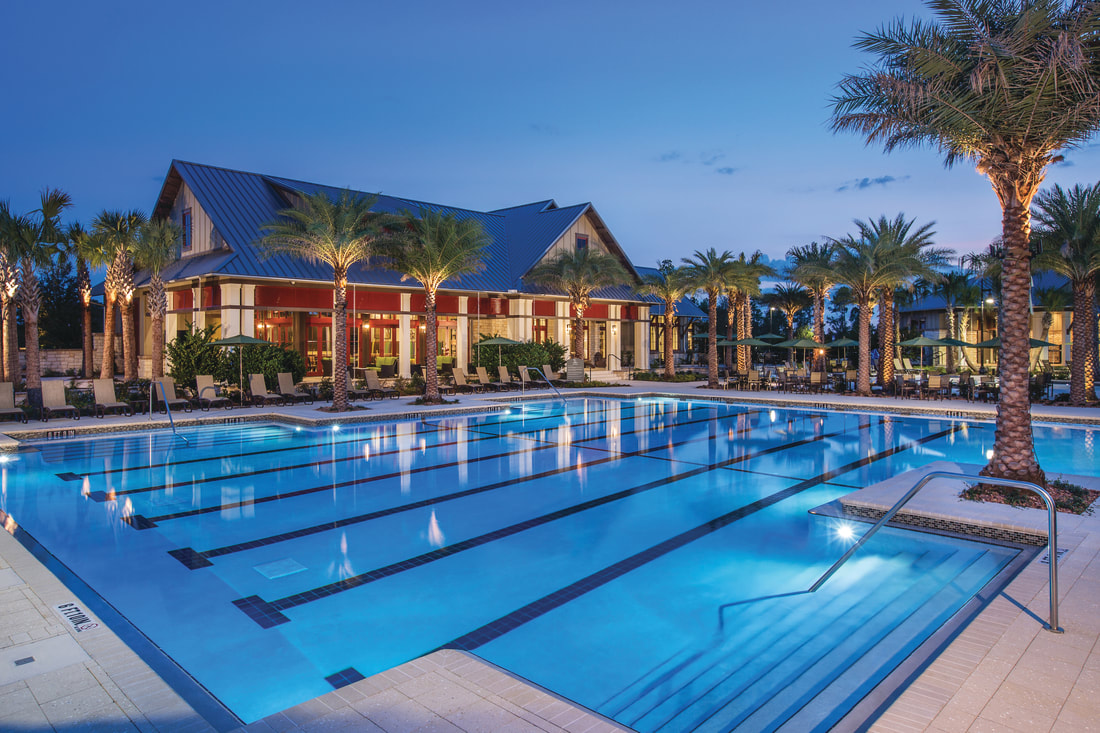
 RSS Feed
RSS Feed
